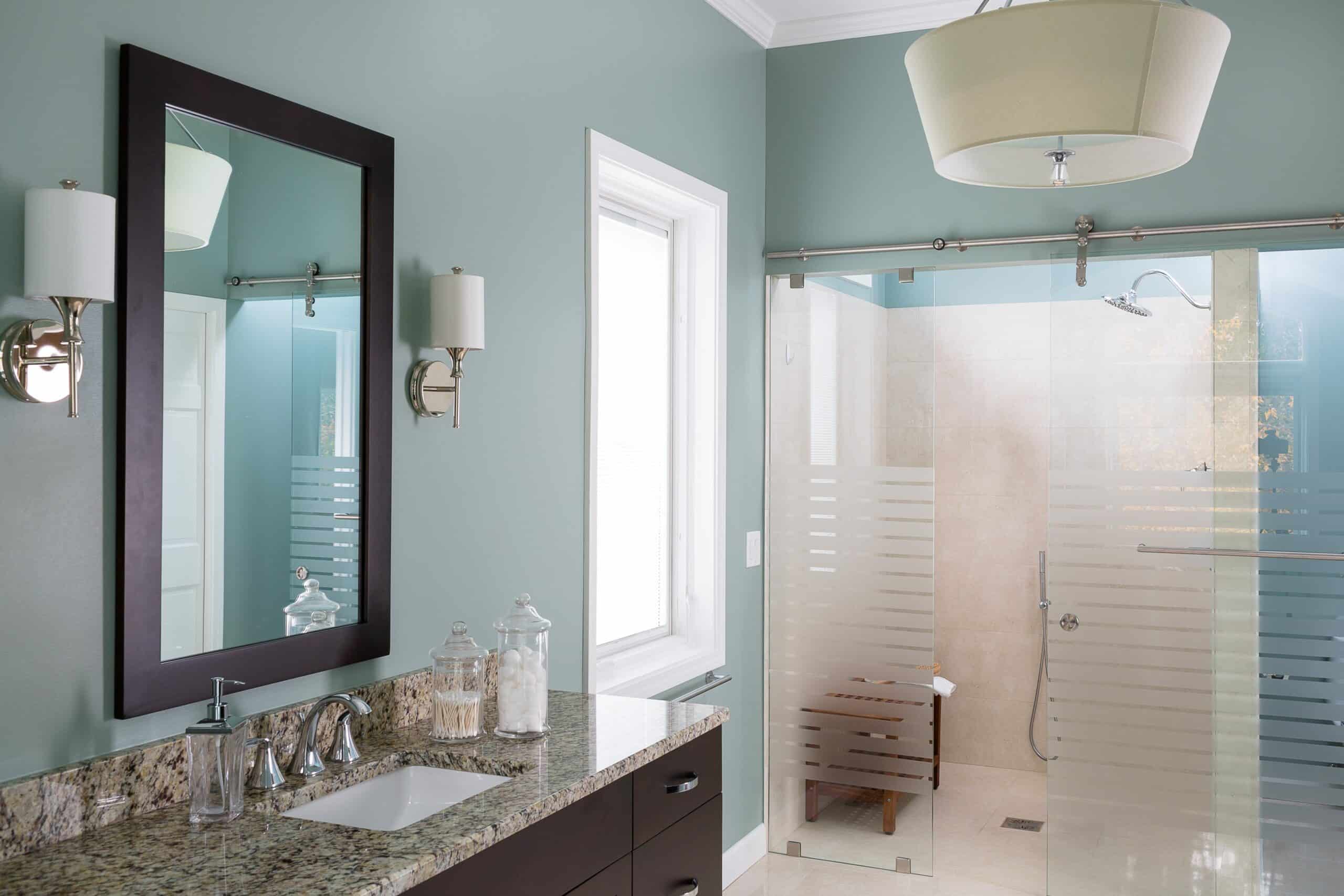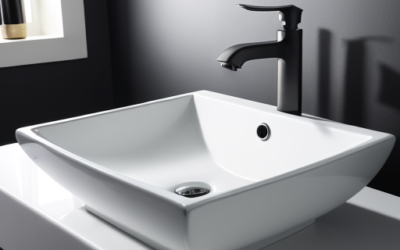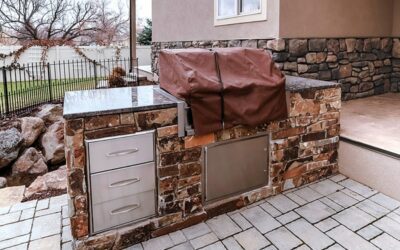This master bathroom was a massive makeover from a highly unproportionate, safety-hazardous builder-grade bathroom. The sliding door shower system with a curbless entry encloses the shower on one end. Relocating the tub provided a great view of the backyard through the picture window on the other end of the room. The original design placed a tub in the center of the room with an undersized master shower; the space felt very broken up and dysfunctional.
A header was constructed across the shower and water closet to support a custom frameless sliding door system. The wall dividing the two rooms is 7′ high, while the main ceiling is 10′ high. In addition, a transom window was added in the shower area (left wall) that floods the shower and the water closet.
The shower floor was constructed with a VIM SYSTEM to allow for a curbless shower entry (also called “zero-entry”). In addition, Porcelanosa® large format tile on the floors and walls with a butt joint gives a beautiful smooth surface.
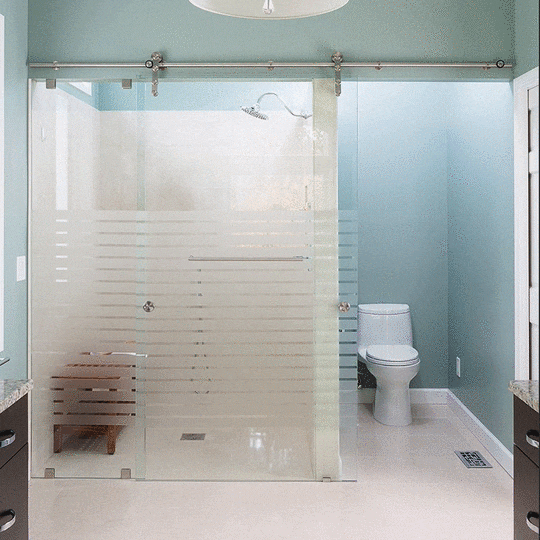
The shower is 5′ wide, and the homeowner appreciates minimalist features. Rather than installing a typical tiled bench, a teak bench offers character, warmth, and functionality with a personal hand shower close by.
The single shower niche has a glass shelf that offers savings on the installation (waterproofing) of additional niches to hold shorter or different items. The Moen® shower system includes a diverter valve to select the hand shower near the teak bench or the main shower head. The sliding shower door into this space is just part of the beauty!
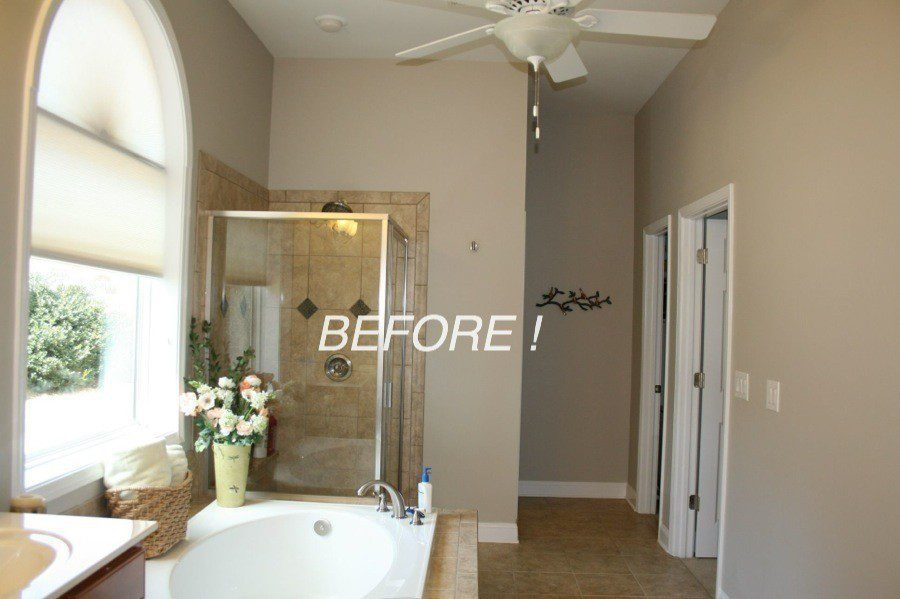
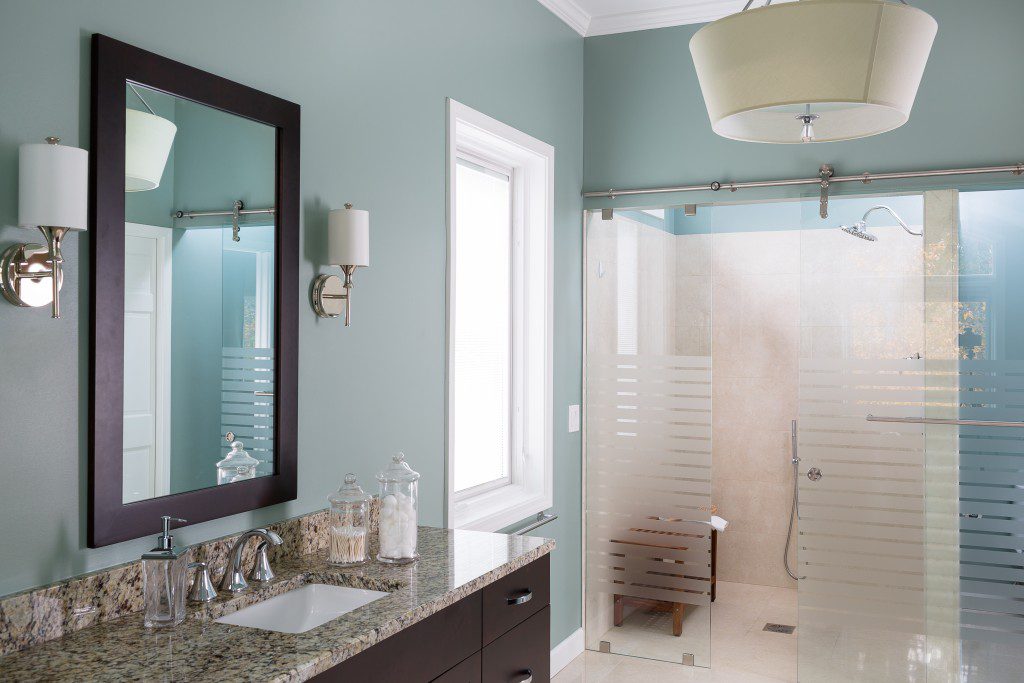
The MTI® soaking tub was designed in a niche with minimal clearances, and the homeowner did not wish to have a roman tub filler on the edge of the tub deck. Typical wall mount spouts did not long enough to fill past the angled sides of the tub. MTI’s virtual faucet was chosen, which works in conjunction with a typical valve in the wall, but the spout is merely an outlet on the inside edge. Easy, functional, and one less thing to clean or trip over!
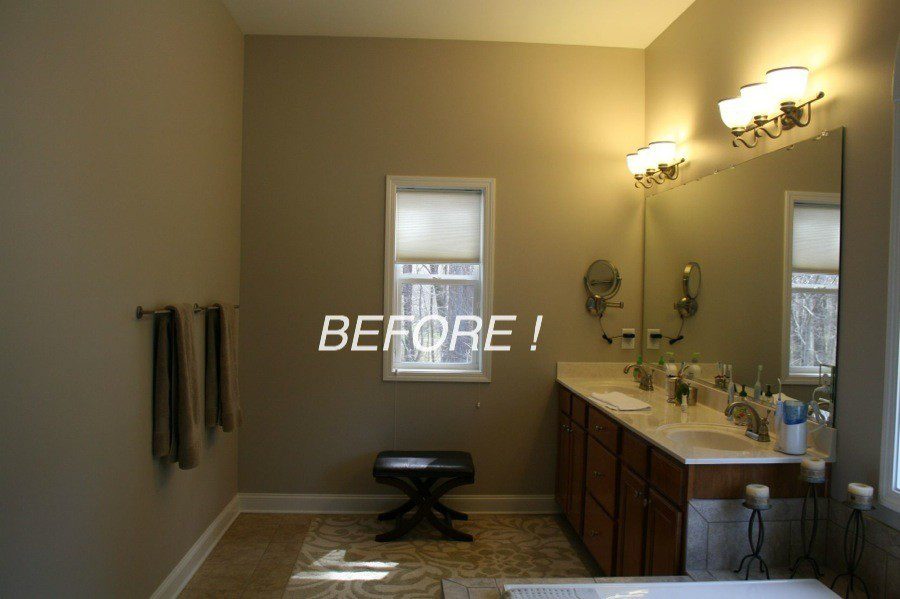
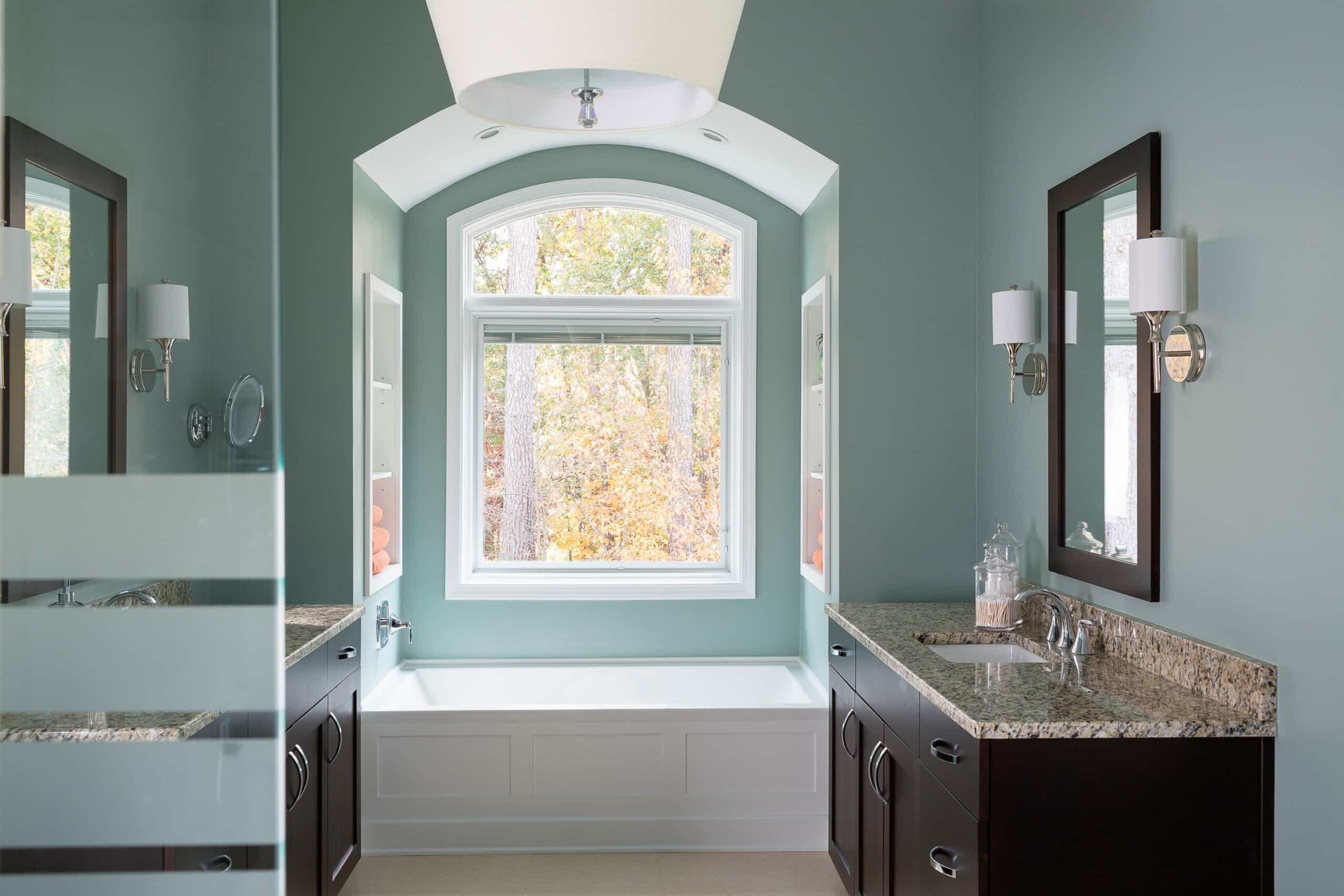
MTI soaking tub with virtual spout, Moen shower system & lavatory faucets, Toto toilet, AMBA sliding shower door hardware, frosted privacy glass by FGD, large format tile by Porcelanosa, custom maple vanities with granite countertops. Sconce lighting by Captial Lighting Fixture and chandelier by Quoizel.

