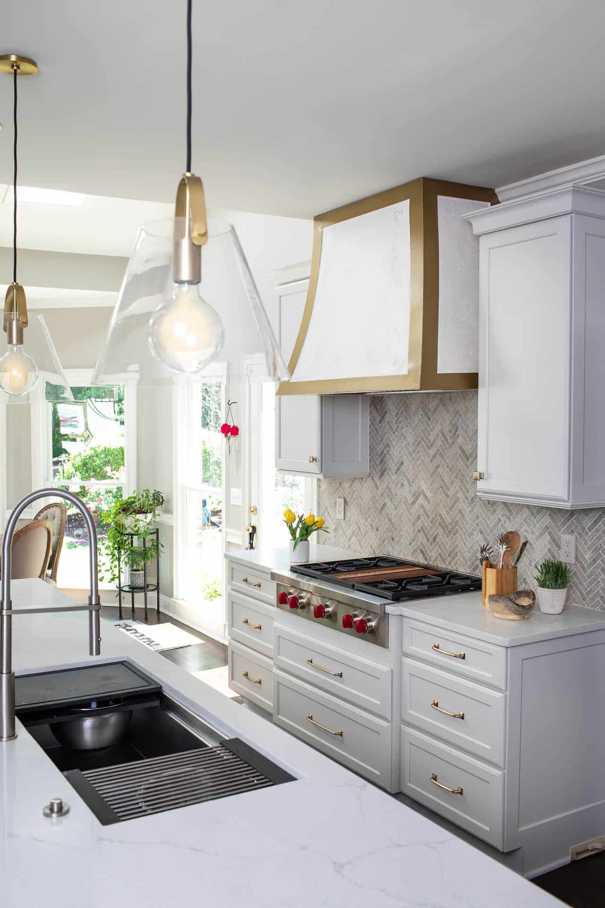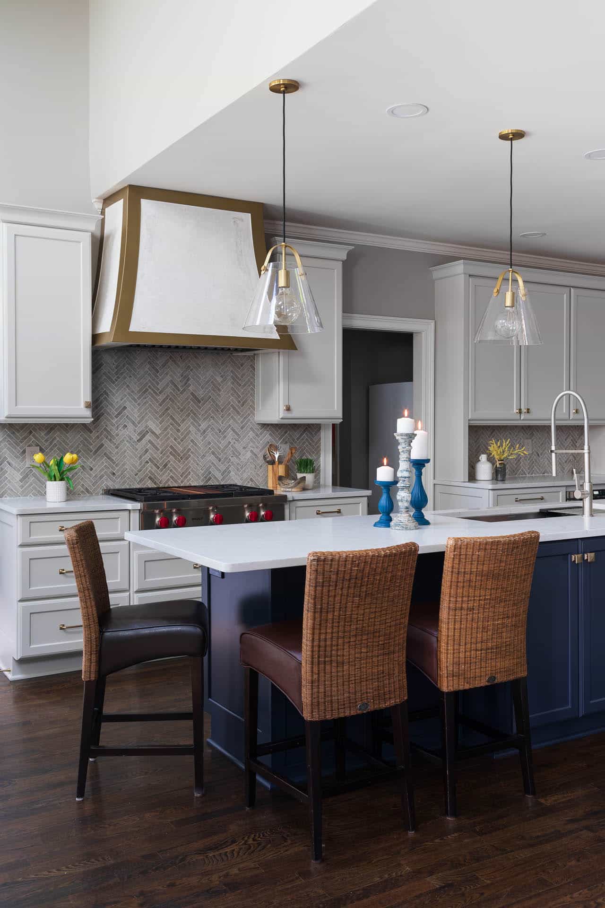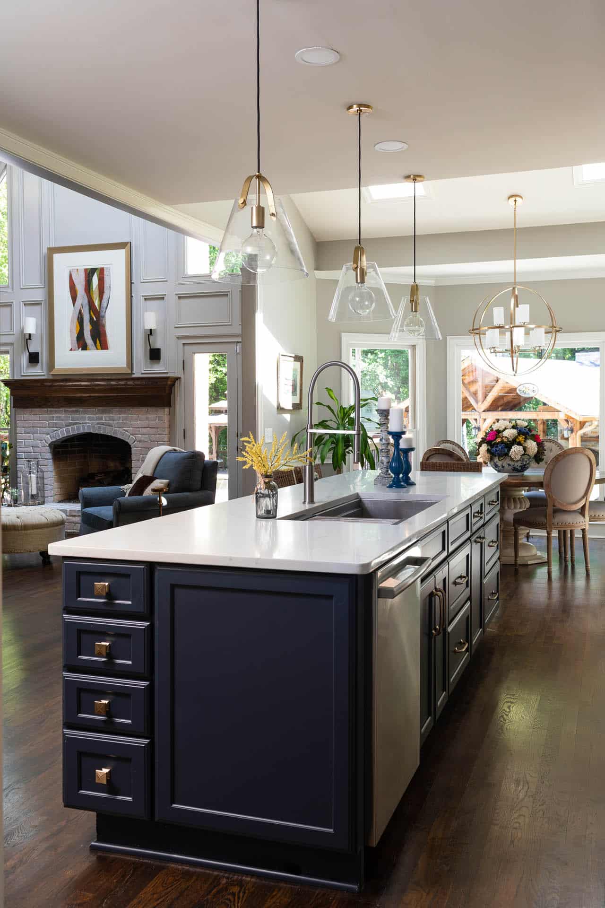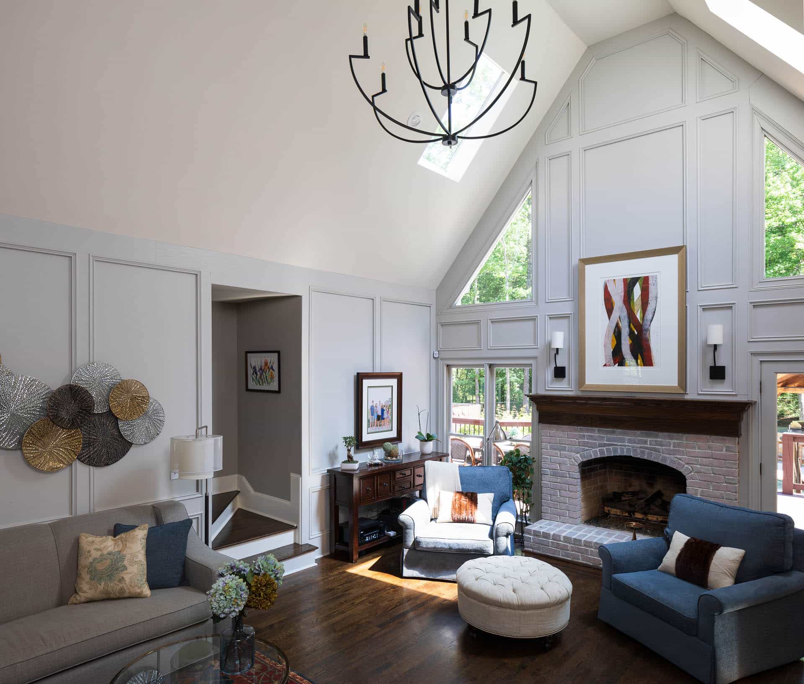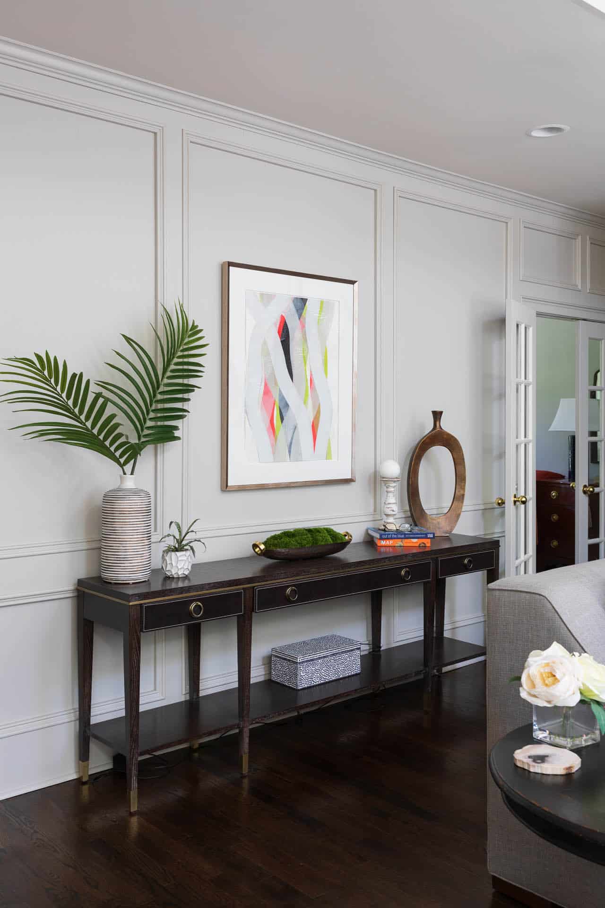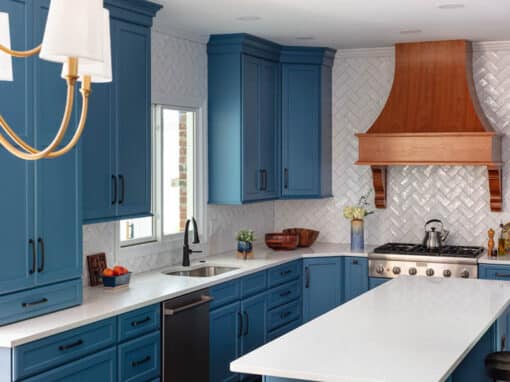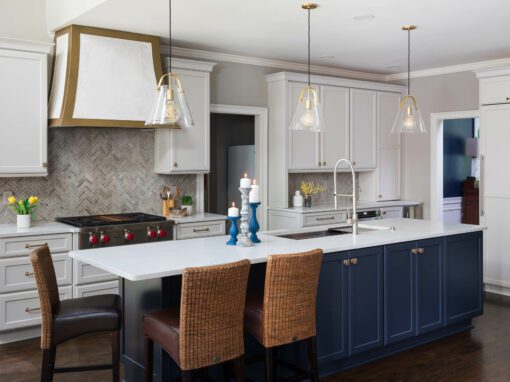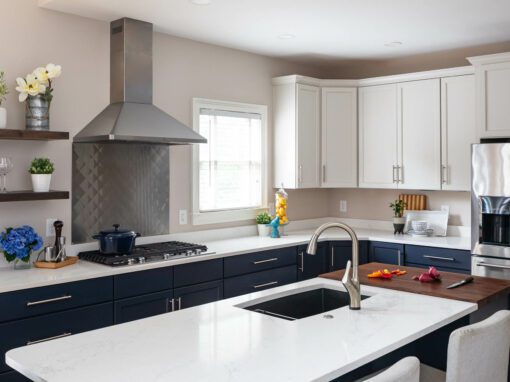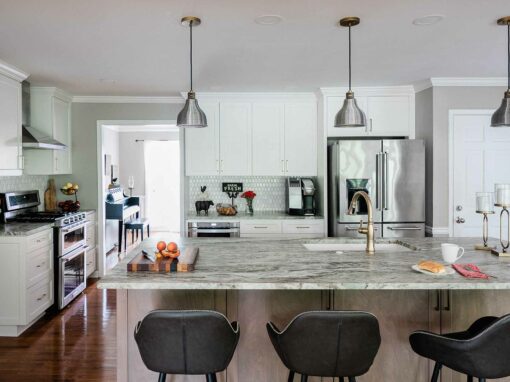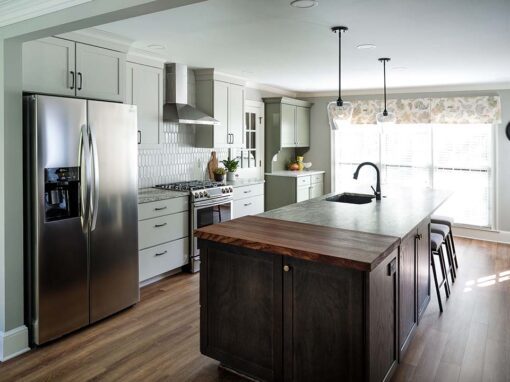Project Objectives
- Counter space overall was generous; the practicality and function were failing.
- The dated oak cabinetry was replaced with a soft white painted finish, putting the cabinetry on a beautiful stage to the newly finished oak floors.
- The original peninsula constricted traffic flow from the family room, and the sink was in an unsightly location at the transition from room to room.
- The dark navy blue island is a stunning contrast that ties colors to the family room, vastly improving the overall flow between the rooms.
- The 45” galley sink enhanced the functionality of preparing and serving meals.
- A recessed toe kick on three sides of the island coupled with valued storage space is the perfect complement for additional helpers in the kitchen.
- The improved spaces and flow overcame the challenge of preparing and working to feed 5-8 people.
- The relocated cooktop provides better ventilation and storage for necessary pots, pans, and utensils.
- The cast stone hood is accented with brass to further complement the beautiful touches on the island pendants and nook chandelier, likewise with the cabinet hardware.
- The gray stone herringbone backsplash is a warm backdrop that enhances the colors in the quartz countertops.
- A separate zone was created adjacent to the refrigerator for microwave tasks and filtered water w/sink and hidden storage at countertop level for a blender and mini Keurig.
- Due to the narrow width of the room, the added shallow pantries provided easy access to everyday canned goods, cereals, etc.
- A steam oven, one of the most valued appliances by the homeowner for reheats and healthy cooking, is conveniently located near the refrigerator.
- Panels were chosen on the refrigerator to minimize its appearance and weight. A full-height column provides ample storage with a full-size freezer tucked around the corner in the hallway.
- There is an abundance of internal accessories used for storage. For example, the utensil dividers, lid dividers, cutlery & knife inserts, and pull-out trash/recycle bins that keep the tools and dishes.
Products
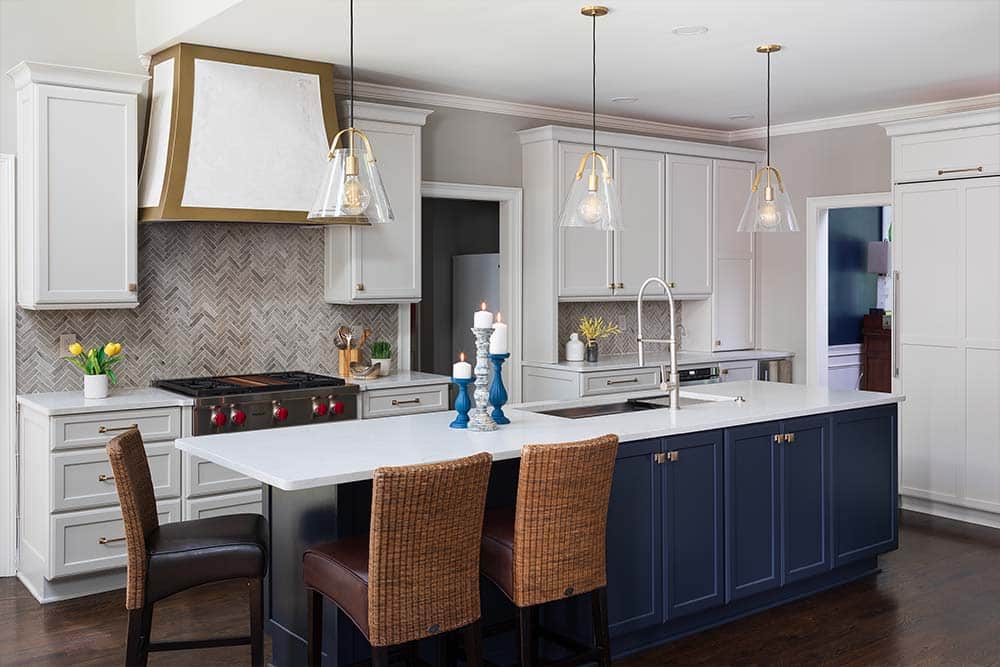
Range hood
Cast stone hood by Artistic Artisans in pearl and brass
Range top
36” Wolf SRT364G
Refrigerator
SubZero 36" Column IC36R
Faucet
California Faucet K51-150-FB-SN Satin Nickel
Kitchen Sink
Galley IWS-4S-GT
Light Pendants
Mitzi H162701L-AGB
Tile Backsplash
TopCu Herringbone, marble mosaic, Elegant Gray
Countertops
MSI Quartz Calacatta
Cabinets
Medallion Maple/Brookhill, Flat Panel in Celeste
Cabinets
Medallion Maple/Brookhill, Flat Panel in Irish Creme
Products not shown in photos:
Nook chandelier: Generation Lighting 3124609-848, Satin Brass
Water Filtration/Heater: InSinkerator HWTF-1000S
Dishwasher: 24” Bosch SHPM88Z75N
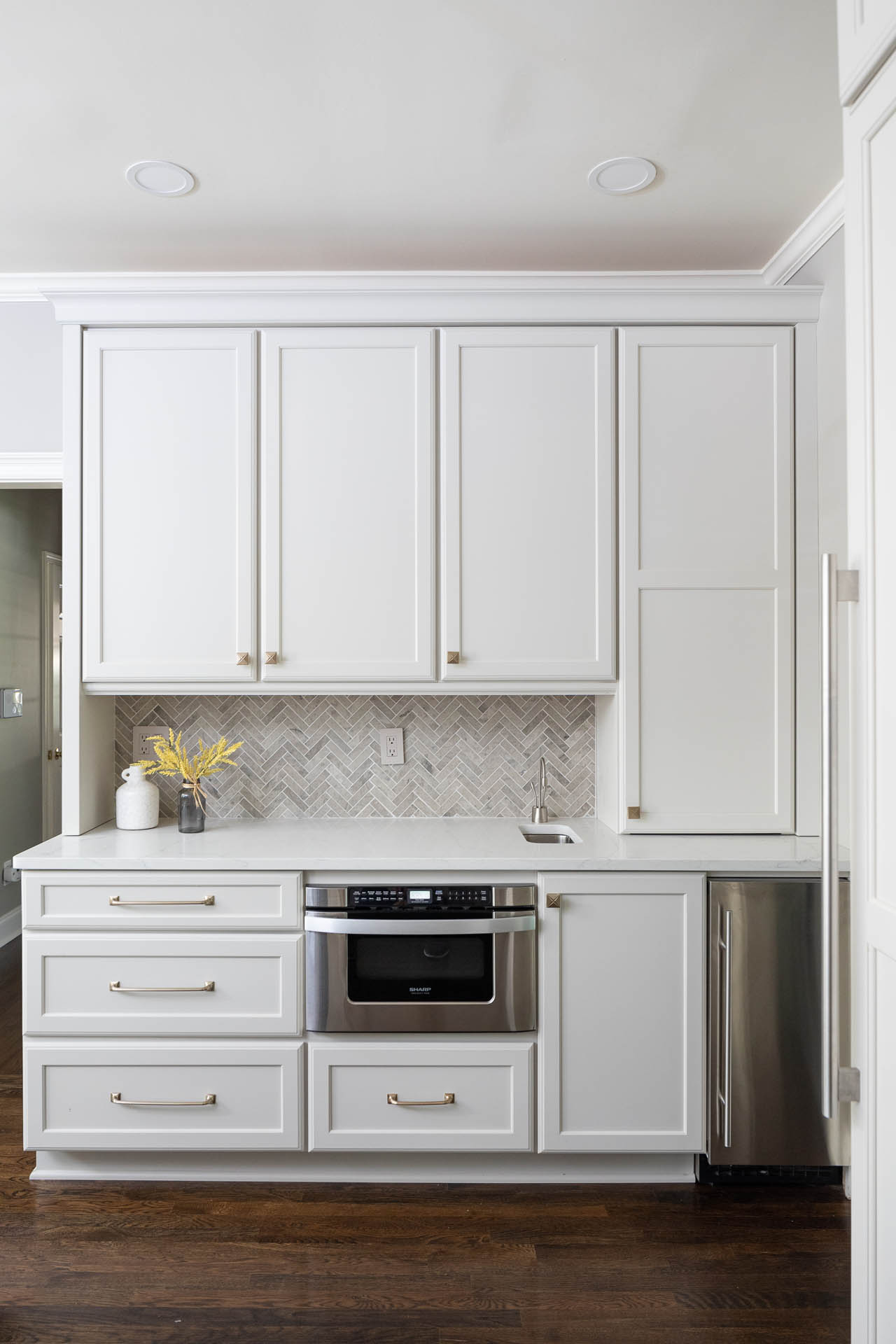
Beverage
InSinkerator IS-FHC1100SN dispenser and Infinite 918626 sink
Ice Machine
Scotsman SCCG30MA
Wall Oven
Wolf 30" wall oven SO30TE/S/TH


