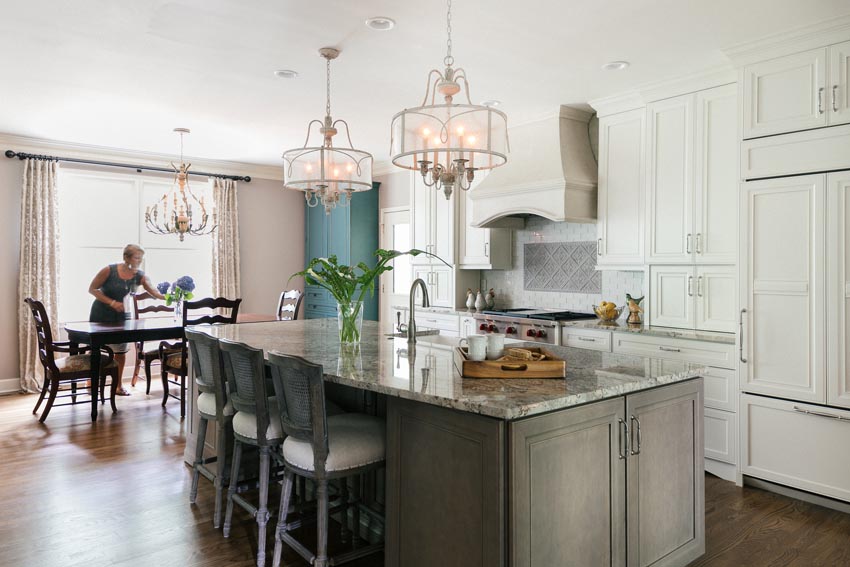Becky Sue Becker Honored with Prestigious NARI Atlanta Leadership Award
Becky Sue Becker has been awarded the prestigious Brad Cruickshank Leadership Award from NARI Atlanta, recognizing her exceptional leadership and dedication.

ENJOY MORE ARTICLES
Becky Sue Becker has been awarded the prestigious Brad Cruickshank Leadership Award from NARI Atlanta, recognizing her exceptional leadership and dedication.
Regarding bathroom safety, we often think of boring grab bars and industrial-looking fixtures. But it’s time to change that perception.
It's time to start thinking about winterizing your outdoor kitchen and its equipment. If you don't experience frosts...