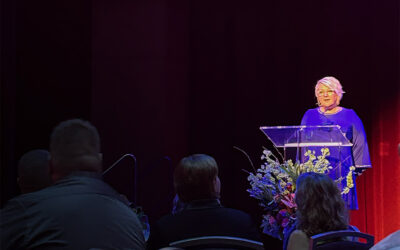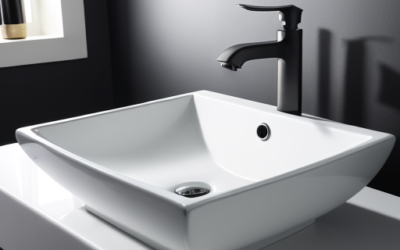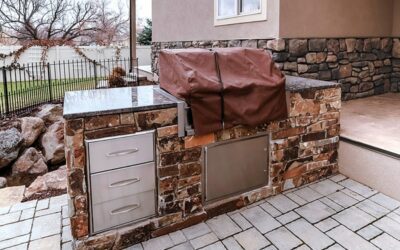Here is a fresh perspective on how less can be more when deciding what appliances to include in a remodeled kitchen.
By Ellen Sturm Niz • June 11, 2009
Unless you’re planning an addition or opening up walls, fitting all of today’s modern conveniences into a kitchen space from 30 to 70 years ago can be next to impossible. “It’s kind of like re-using the suitcase from your single college days for your present-day family of four,” said California designer Kelly Morisseau, CMKBD, CID, author of the Kitchen Sync blog. “At some point, no matter how much you hope and squish and pray, it will be impossible to fit everything in.”
The typical appliances in a kitchen in the 1940s to 1970s were a refrigerator, a sink, and a range. The 1980s and ’90s brought dishwashers, cooktops, wall ovens, and microwaves. According to Morisseau, the list of appliances has grown to include wine coolers, bar refrigerators, refrigerator drawers, steamers, built-in cappuccino makers, televisions, and warming drawers. Plus, the dimensions of ranges, cooktops, and ovens have increased. “We’ve lost most of our countertops and all of our storage,” explained Morisseau.
Plus, what we need to store in the kitchen has increased, she added. “We may have lost the pressure cookers of 40 years ago, but we added the Mixmaster, the blender, the pasta machine, two sets of dishes, three types of wine glasses, espresso cups, the waffle maker, the cool serving platters, the George Foreman grill, micro-graters for peeling, 15 different styles of spatulas, wooden spoons and knives, and coffee mugs threatening to populate the world!”
While clients may want the biggest sizes and assortment of appliances, Morisseau notes that the design process is the time to realistically size their suitcases and draw the appliance door swings and/or the dimensions of fully opened doors on the plans to prevent collisions and bottlenecks when more than two people are working in the kitchen. Here are her tips for how to avoid the over-appliance trap:
- Homeowners should seriously consider what appliances they will actually use, not just what is the latest and greatest cool thing to have.
- Homeowners should think through how they will actually cook in the kitchen. It might be an eye-opener if they imagine cooking one of their favorite recipes in their new kitchen before the design is finalized.
- Consider combining appliances, such as a microwave combined with the oven and warming drawer.
- If possible, don’t stack all the appliances in a corner or wedge them along the same wall. Instead, let them breathe and arrange for nearby counter space.
- Decent lengths of counter between appliances mean decent landing and drawer spaces, which also means decent wall cabinets for all those coffee cups.



