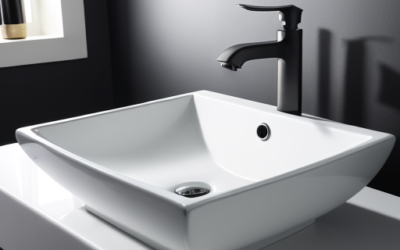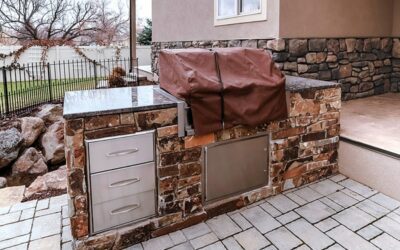
By John Filippelli
BUCKHEAD, GA— Sometimes what turns a work of art into a masterpiece is not what is added, but what is taken away. This was the case for this cottage-style remodel, designed by Becky Sue Becker, CKD of Lawrenceville, GA-based Designs by BSB. Becker worked with contractors Jack and Lesley Norman of Parkman Properties, as well as the clients, to create a functional design with ample storage, counter space and entertaining capabilities.
“The first order of business was to expand the kitchen footprint, so the wall that divided the cramped kitchen and nook areas was removed and an old porch area was introduced into the space,” Becker explains.
Wrapping the corner of the main sink area is a 7′ wet bar, which is distinguished by its upper cabinets, which feature glass doors and a wine rack over an arched valence. The area, which transitions the kitchen to the living room space, includes a bar sink and U-Line icemaker. A neutral-colored tile backsplash in a brick pattern mimics the one showcased throughout the main kitchen.
BEFORE –> AFTER
The design changes not only allowed for the creation of a 12’x20′ kitchen, but also provided space for an adjoining 7′ wet bar that flowed into other living spaces in the home.
The new kitchen area is “inviting and spacious enough to allow for numerous cooks, while it provides room to entertain a large group without restrictions,” she offers. The open floor plan allowed Becker to improve work flow dramatically in the kitchen and adjoining spaces.
Cottage Clean
“The owners definitely appreciate the simplicity that the cottage-style offers” comments Becker. She notes that the design had to be cozy but clean; modern yet timeless. “This order was very easy to fill for the clients,” she adds.
“The new, clean design carries a warm charm that flows with the architecture,” she continues. Custom, linen white-painted cabinetry from Georgia Cabinets & Millworks is combined with honed Absolute Black granite from G&L Marble and GE Monogram stainless steel appliances. “It provides a palette that is a perfect balance, keeping the harmony of an old cottage design,” she explains.
Most of the base cabinetry included in the kitchen was wide and deep, providing easy access and organizational storage for pots and pans, containers, snacks and mixing bowls. Finishing the cabinet doors were satin nickel knobs and cub pulls from Hardware Resources.
The homeowners also had one very special request, according to Becker. “They wanted to have their main sink window boxed out so they could enjoy a custom planter’s box for house plants,” she explains. “This sets the stage for the homeowner to display her collection of custom pottery on the soffit above.”
For function, the designer notes that the space required a vast increase in counter space for each workstation.
The 8′ island provides much needed workspace, and includes a Kohler undermount prep sink for efficiency. Providing space for multiple cooks, Becker incorporated 4′ walkways around the island. Shaker-style feet on the island continue the soft touches of craftsman, while an open bookcase at the end houses a valued collection of cookbooks.
Out with the Old
While the ceiling in the adjacent living room was raised to a height of 14′ and finished with beams, the 8′ ceilings in the kitchen did not offer the same vertical interest. To address this, Becker placed emphasis in the kitchen on the GE Monogram side-by-side refrigerator and chimney range hood.
Since the homeowners enjoy cooking from scratch, dual built-in cutting boards were positioned next to the cooktop and in the island.
The owners wished to upgrade the appliances to offer more features and professional performance, so they chose GE Monogram.”
“The majority of the clients’ cooking practices were with the cooktop and the GE built-in microwave, so these units were positioned within fair proximity of one another. Still, they retained their own zones without conflicting with one another,” Becker comments.
Storage Savings
Ample and functional storage was another key to the room’s overall design, Becker offers. To address this need, several innovative storage elements were incorporated into the design.
“Rather than the traditional diagonal wall corner cabinet, a pie-shaped design offers more storage for everyday dishes near the dishwasher,” notes Becker.
A Rev-a-Shelf swing out spice rack was placed to the left of the cooktop to allow for easy access while cooking.
To assist with prep work, a dual trash bin/recycle center near the main sink, as well as garbage disposals, are integrated into both the main and prep sink areas.
To accommodate volume, Becker created a 5-1/2′ pantry, which was placed at the end of the kitchen.
She adds: “The washer and dryer were relocated to another area of the home to allow for 6′ of custom lockers.” Behind the doors are several staggered hooks that allow for outerwear, backpacks and equipment. The drawers below organize small play equipment, shoes and supplies for projects.
Luxury Lighting
Becker recruited Joey Williams of Atlanta-GA-based Design Lighting to highlight the design.
Becker explains: “With an 8′ ceiling height, recessed cans with low-voltage halogen lamps were positioned to illuminate the space.”
Specific lighting zones were set in place to give a gentle wash to the cabinetry, while others offered a bright direct light to task areas such as the island and sink.
“To aid the work zones on each side of the cooktop and main sink areas, xenon undercabinet lights were also installed,” she adds.
Becker adds that daylighting was also utilized in the design with the use of custom palladium windows and French doors.
She concludes: “This kitchen is a perfect example that form can follow function with great success. It offers true harmony in design.”
Project Highlights
* Designed by Becky Sue Becker, CKD, and contractors Jack and Lesley Norman, owners of Parkman Properties, this open floor plan remodel was achieved by removing stubborn pre-existing structural obstacles – such as the wall that divided the cramped kitchen and nook areas.
* The Cottage-style design theme provides a warm charm that meshes with the architecture of the home. It is highlighted by custom linen white-painted cabinetry combined with honed Absolute Black granite countertops and stainless steel appliances.
* Workflow was drastically enhanced with the removal of the old kitchen peninsula, which was replaced by a generous 8′ island that allows for 4′ of walkway to accommodate multiple cooks.
* Becker maximized the lighting in the space through the use of natural light, recessed cans with low-voltage halogen lamps and xenon undercabinet lights.
* Product lineup: Custom cabinetry by Georgia Cabinets & Millworks; honed Absolute Black granite countertops from G&L Marble; Rev-a-Shelf swing out spice rack; Kohler undermount prep sink; GE built-in microwave, GE Monogram oven and refrigerator/freezer, and U-Line icemaker; satin nickel knobs and cub pulls by Hardware Resources; and lighting from Design Lighting.
www.kitchenbathdesign.com



